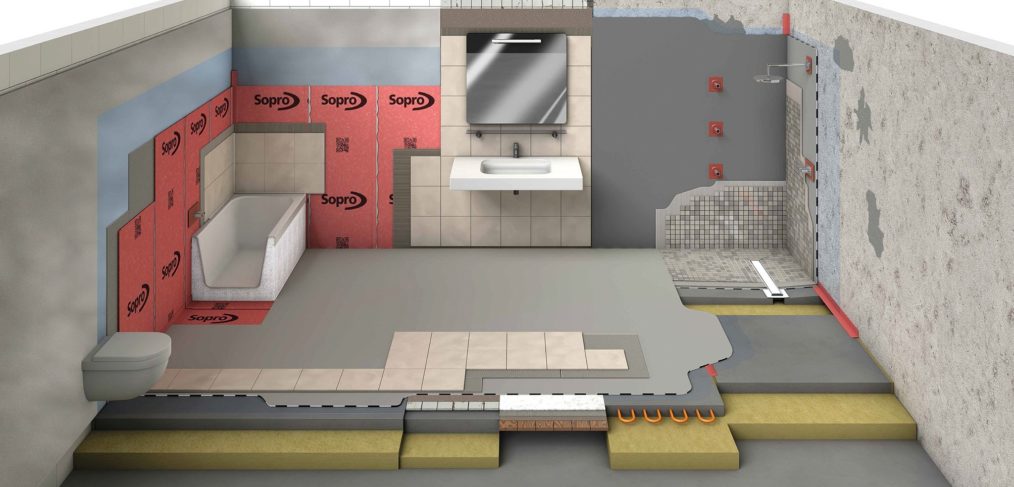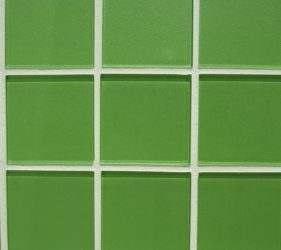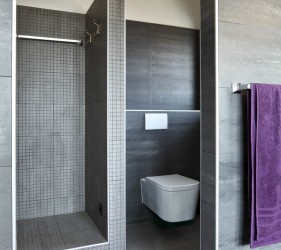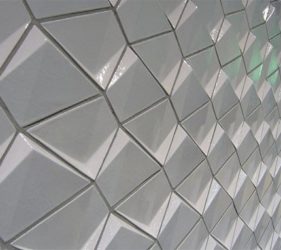
SMET on best practice when it comes to tanking bathrooms and wetrooms
“It is a common misconception that once a substrate is tiled and grouted, it offers full protection.”
The experts at SMET advise on best practice when it comes to tanking and waterproofing your bathrooms and wetrooms.
UK and Ireland building regulations require structures and building elements to be designed and constructed in such a way as to prevent damage or unreasonable nuisance due to water or moisture migration.
From the initial design, provision should be made for suitable waterproofing/tanking and damp-proofing measures and this includes avoiding the common misconception that once a substrate is tiled and grouted, it offers full protection against leaks and moisture transfer.
All grouts are classed as water-permeable and are therefore no substitute for mandatory waterproofing.
FUNDAMENTALS OF TANKING
Composite waterproofing systems (membrane plus tile finish) have proved themselves in practice over many decades and are described in BS 5385-4 Design and Installation of Ceramic and Mosaic Tiling in Specific Conditions – Code of Practice.
However, the standard is stringently governed in Germany in Standard DIN 18 534 Waterproofing for indoor applications and covers the following materials to DIN 18 534-3:
Polymer dispersions (DM)
Crack-bridging mineral sealing slurries (CM)
Reaction resins (RM)
It comprises the following parts:
Part 1: Requirements and principles for design and execution.
Part 2: Waterproofing with waterproofing materials in sheet form.
Part 3: Waterproofing with liquid-applied waterproofing materials.
Part 4: Waterproofing with mastic asphalt
Part 5: Waterproofing with waterproofing materials in sheet form in conjunction with tiles.
Part 6: Waterproofing with waterproofing materials in panel-shaped form.
Of key importance for the tiling trade is the fact that composite membrane and tile assemblies – through their inclusion in the new family of standards (DIN 18 534 Part 3) – will achieve the status of an officially standardised waterproofing system.
AVOIDING FAILURES
To avoid failures in the waterproofing system you must ensure:
• All membrane substrates (renders etc.) must be air-dry and meet various criteria. Floating or unbonded screeds for subsequent tiling should fulfill these residual moisture requirements: cementitious screeds ≤ 2.0 %; calcium sulphate screeds ≤ 0.5 % or 75% RH measured to BS 8203. These values should be determined using a (standard) CM tester or Hygro Hood and documented. Any incorporated floor heating systems should normally undergo the commissioning procedure to DIN 4725 “Hot-water floor heating systems”, with a record taken of the results prior to waterproofing and flooring installation.
• Suitable levelling of the substrate must be achieved prior to waterproofing, i.e. the relevant wall and floor surfaces must be provided with all necessary levelling and filler coats, falls etc necessary for the thin-bed laying of tiles after waterproofing.
• A system-compatible sealing tape is incorporated in the membranes at movement joints. During subsequent installation of the tile covering, these joints are not rigidly grouted but normally sealed with a silicone product.
• In areas of moderate exposure, incorporation of a waterproof membrane is required behind tile coverings and below bath or shower trays, particularly where moisture-sensitive substrates are present to protect the structure against moisture penetration.
BATHS AND SHOWERS
The installation of waterproof membranes below bathtubs and shower trays is a perennial source of debate on building sites due to the difficulty, in some cases, of coordinating the works of the various trades in order to meet this requirement. “The application of a sealant between the bath/shower tray and the wall does not constitute a waterproof barrier.” “The screed and waterproof membrane shall be installed prior to the bathtub or shower tray and carried below this element.”
DIN 18 534 – Areas below and behind bathtubs and shower trays shall be protected against water action!
Solution 1: Connection of bathtub/ shower tray edge to membrane, e.g. with bathtub sealing tape.
Solution 2: Continuation of membrane below and behind bathtub/shower tray.
If the installation of a waterproof membrane is planned below/behind bathtubs and shower trays, then only the pipes serving the relevant bathtubs/trays may be carried through this space. The penetrations for these pipes must be designed such as to ensure reliable connection of the membrane.
If no effective protection against splashing is provided (e.g. only a glass pane), the entire bathroom floor is classed as a high-exposure area (W2-I). This means that no moisture-sensitive (gypsum-bearing) materials can be incorporated in the floor and that flexible, cementitious sealing slurries are the minimum requirement for the membrane.
If effective protection against splashing is provided, then a calcium sulphate screed may be laid outside the shower area (W1-I). The same applies where provision is made for an additional floor drain (e.g. below the washbasin) that is not strictly intended for regular use (W1-I).
Download the latest Sopro innovative guide to sealing showers and baths without the need to seal underneath the bath: Sopro Sealing systems for baths and showers.



